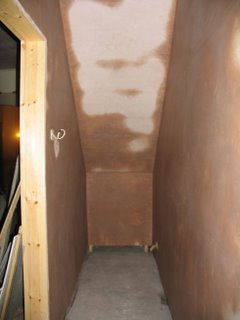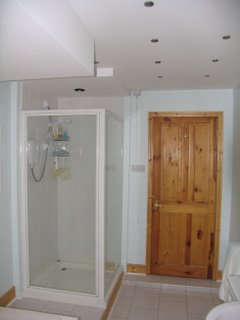Sunday, November 26, 2006
Saturday, November 25, 2006
DIY - Dining room

As you can see I have the architraves on as well now. The picture below shows the coving, well, its actually cornice, it was the largest type there was in B&Q (another plug... I'll have to see about some gift vouchers.. he he), the fact that its quite large helps as the ceilings are very high and normal coving would have looked real small.

Well, I was trying to take a picture of the chimney breast which had suffered from some shrinkage cracks, which I have repaired, however, it seems when ever the camera is out Hollie pops up, little poser..!! :)

Sunday, November 19, 2006
DIY - Dining room
Sunday, November 12, 2006
DIY - Under the stairs

Finished off the archway as well.

To get the skim beads to fit the arch I cut the bead along one edge, making a cut every inch or so, this will make it start to curve naturally, the first picture below shows the type of skim bead i use for this and the second image shows the skim bead in place with the cuts clearly visible. Once I had tacked the bead in place I start to fill in the underside of the arch with some plaster or bonding, depending on what I have mixed at the time, making sure that it isn't proud of the profile. If using plaster I will usually just give the filling a brush finnish and wait for itto harden before adding any more plaster to it, however, plaster shrinks more than bonding does, so you end up going back to it more often just to add another coat.


I'm thinking of doing some time-lapse photography of me plastering one of the walls, will look into that over the coming week.
Saturday, November 11, 2006
Bathroom


I did say i would post some images of the bathroom, I don't have any before pictures on this computer, they are on my other computer which is not setup at the moment. I have also added a couple of links to two small videos of the bathroom.
http://www.youtube.com/v/Dv7lu2RZuoQ
http://www.youtube.com/v/QjFueDL9XSg
The new Arch.

The underside of the stairs prior to plastering

And after plastering.

Tuesday, November 07, 2006
DIY
Monday, November 06, 2006
DIY - Kitchen

I haven't really started work on the kitchen, although it still looks like a bomb site, we have lived with it for a while now. We had a new backdoor and window put in due to the old wooden ones being rotten. When the guys came to change the window an door, it was only then that I realised they were holding up a rotten wooden lintel, the whole lot nearly came down with three coarses of brick work. I got them to prop the old lintel until I could go and get one the next day. Once I had the lintel I started to take the lose bricks away from above the old one, once I had removed them I quickly fitted the new steel box lintel, then rebuilt the brickwork.
Won't be starting this room untill after christmas, well I think so anyway, plus I need to save up some cash for the new kitchen units and appliances.
I will try and get some pictures posted up of the bathroom, now that was a transformation, took a while but was happy with the finish.
bye for now..
DIY - Under the stairs

Got the rest of the old plaster off from under the stairs, took a while as the brickwork was so uneven. Finished off all the boarding tonight, its now ready for floating. Had to re-wire the light as it was not installed correctly, this means I won't be able to get the light working until I can connect it into the kitchen light circuit. It did give me a chance to move the light switch to the side of the doorway, as before it was in the kitchen, which meant you had to walk through the space to get to the switch. Whoever re-wired it the first time did it for ease and speed and not for praticality. I was lucky with the boarding here, all the off cuts from the dining room ceiling were trimmed to fit, I could have just used a full board or two, but it makes me feel better when I can save a little money :-)
One of the walls is so uneven I may give it a scratch coat of sand and cement, then dot and dab some boards on it with drywall adhesive. Not made my mind up just yet as to what I will do, need to give it a day or two, maybe I'll decide when it comes time to do the work.
Going to try and float the other wall (on the left of the picture) tomorrow night when I get home from work, we'll have to see how I feel.
Saturday, November 04, 2006
DIY - Under the stairs

DIY - Dining Room
 Managed to get quite a bit done today with the help from my daughters Hollie and Joy, they did all the mixing of the sand and cement. To be honest, I would not have got as far as I did without them.
Managed to get quite a bit done today with the help from my daughters Hollie and Joy, they did all the mixing of the sand and cement. To be honest, I would not have got as far as I did without them. This is how the walls look now, had to coat it quite thick in places, but it has turned out well.
This is how the walls look now, had to coat it quite thick in places, but it has turned out well.
 Had to take the power sockets off, I re-positioned this socket as it was, for some strange reason, a lot higher than all the others. Because I have to plaster around them I have to make sure I don't eletricute myself, so I connect the cables into a vinyl block (30 amps or higher), then cover it all with electrical tape, then, just to make sure, I put it into a plastic bag and tape that up also, this makes for a waterproof cover.
Had to take the power sockets off, I re-positioned this socket as it was, for some strange reason, a lot higher than all the others. Because I have to plaster around them I have to make sure I don't eletricute myself, so I connect the cables into a vinyl block (30 amps or higher), then cover it all with electrical tape, then, just to make sure, I put it into a plastic bag and tape that up also, this makes for a waterproof cover.
Wednesday, November 01, 2006
oh well, such is life..
I will start a different blogg once this hobby is up and running.
